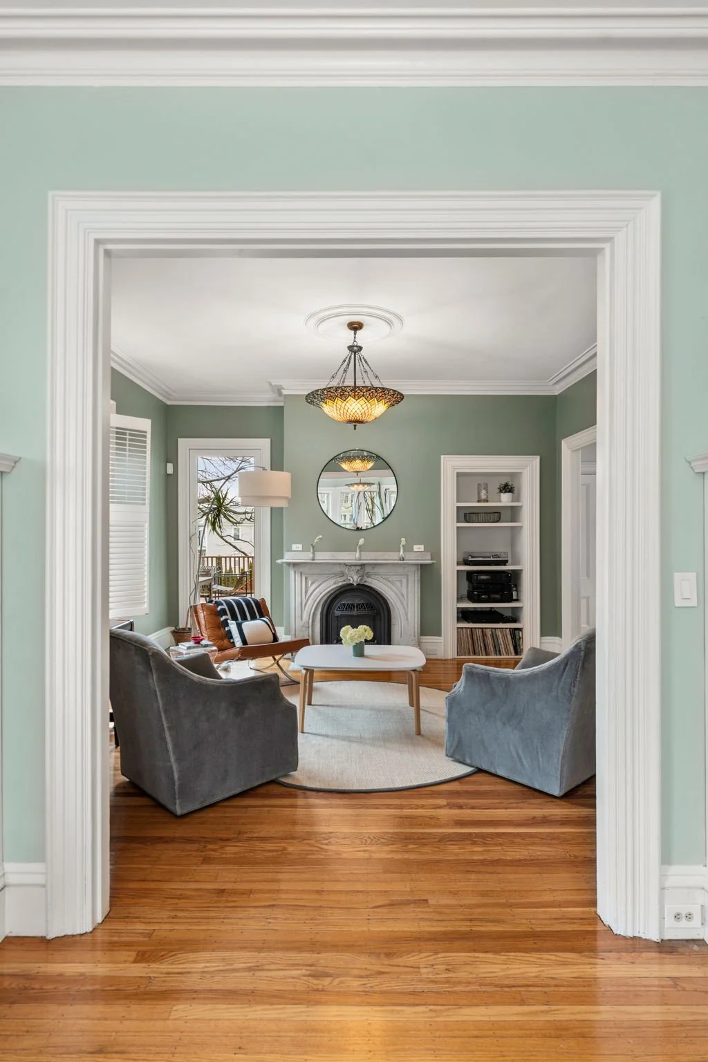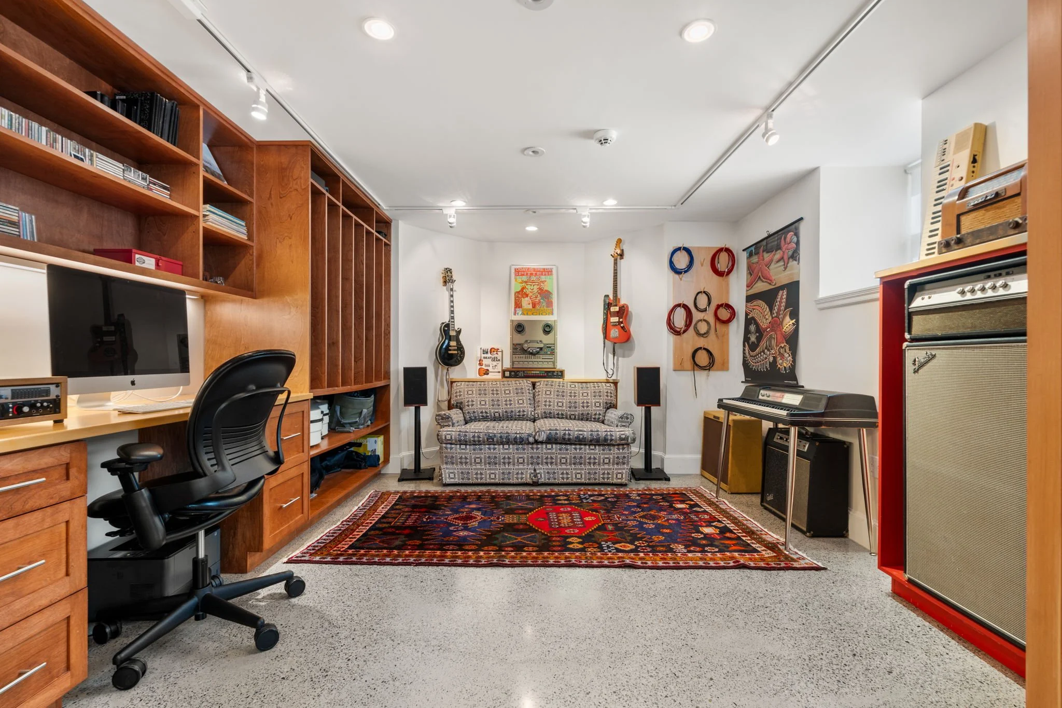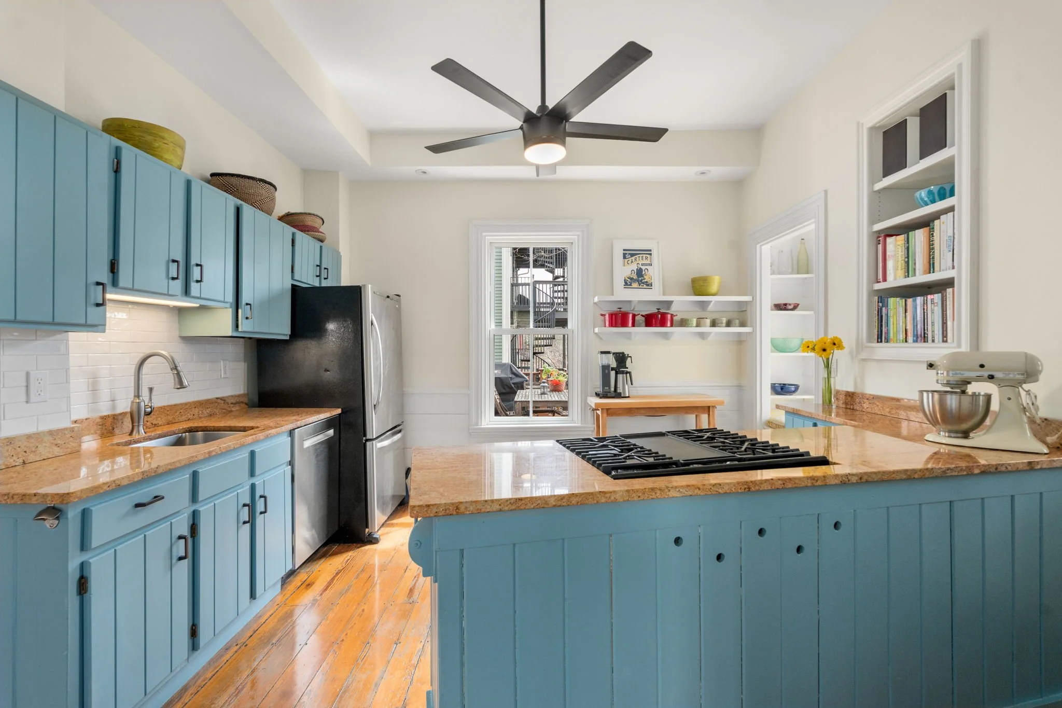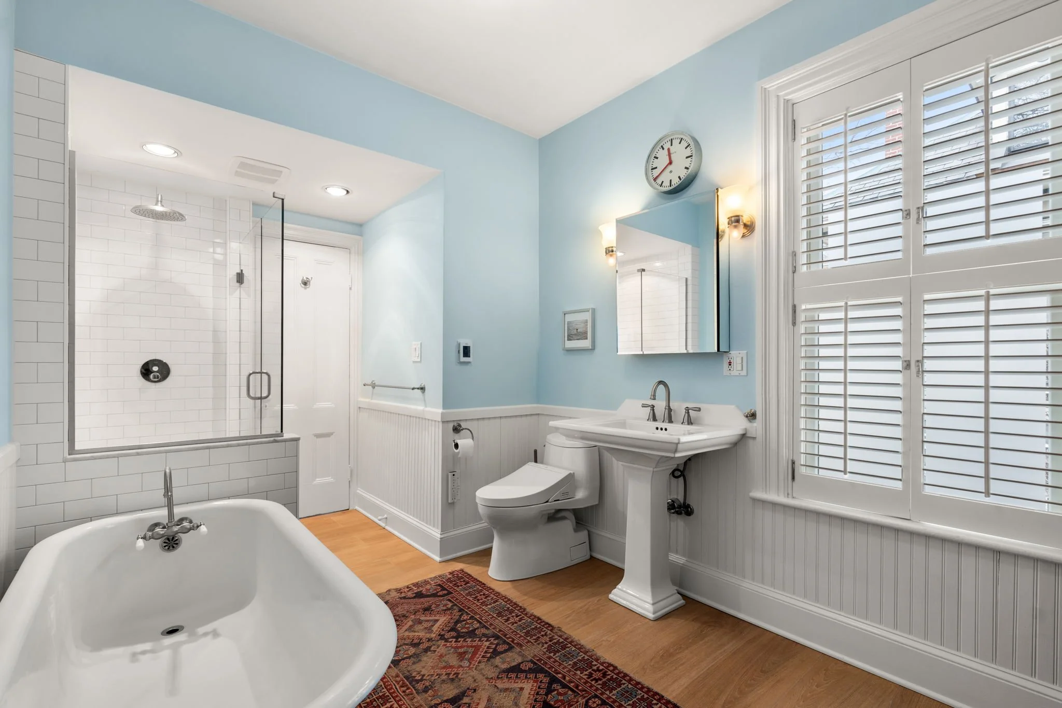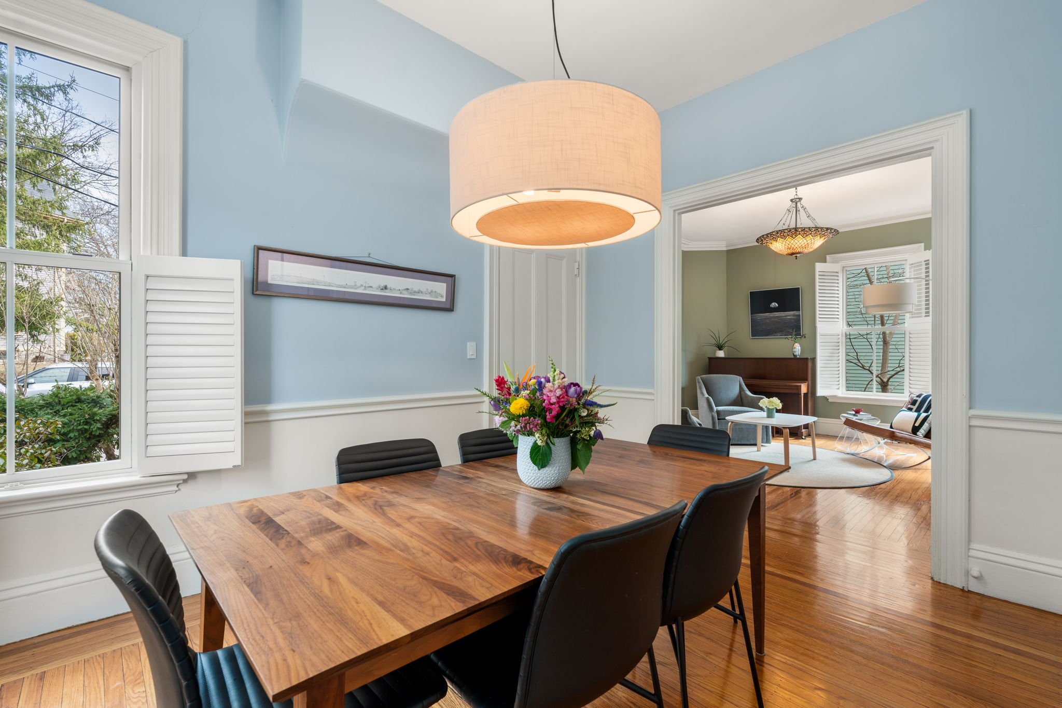
FEATURES & IMPROVEMENTS
Architectural Detail & Custom Craftsmanship
Iconic 1870s Victorian with timeless elegance: soaring ceilings, oversized crown moldings, graceful bay windows, and deep, period casings
Distinctive double-arched entry doors open to a private vestibule—both operable for wider entry when desired
Grand staircase with original turned newel post, carved handrail, and arched stairwell window—true architectural presence
Handsome custom built-in coat bench and cubby system welcomes you in the front hall—crafted from dark-stained wood with hooks, shelving, and seating that blends beauty with utility
Beneath the staircase, a cleverly integrated custom storage nook offers hidden space for shoes, bags, and seasonal items—seamlessly built into the wall paneling
Striking mix of original wood flooring throughout, including wide-plank pine and richly detailed inlay borders in multiple rooms—artful craftsmanship rarely seen today
Four custom built-in shelving units line the living room, each with open display cabinetry —blending storage with symmetry and charm
In the adjacent family room, a custom storage unit beside the marble fireplace with gas insert provides stylish concealment for media components and books
A second marble fireplace with gas insert adds warmth and sophistication to the private office off the primary bedroom—creating a refined retreat for work or reading
Additional built-ins throughout the home, including a dresser and bookshelves in the third-floor bedrooms and bathroom, storage and display in the lower level, and thoughtful shelving in the music room
Solid original wood interior doors with preserved period hardware add historic texture throughout
Plantation Shutters Made by Back Bay Shutters, a high-end local company, installed in 2015
Top-floor arched window—a unique architectural original—brings in natural light and connects to the home’s storied past
Finished Lower Level: Function, Flexibility & Style
Extensively renovated in 2014-2015, this light-filled lower-level expands the home’s footprint with over 1,000 sq ft of beautifully finished space and thoughtful design. The entire lower level enjoys radiant floor heating, exceptional storage, and interior finishes consistent with the main home—truly integrated, not just “finished.”
The spacious family room offers a comfortable everyday retreat or movie night space—complete with built-in audio wiring, sleek recessed lighting, and full walkout access to the brick patio and landscaped yard for the best of indoor-outdoor living.
Tucked beside the family space is a smartly placed exercise nook, ideal for a Peloton, yoga zone, or home gym setup
A large, custom-outfitted workshop/crafting room includes floor-to-ceiling cabinetry, work surfaces, and excellent lighting—a dream for creative hobbies, storage, or gear organization
The flexible home office/music room is enclosed by a stylish set of custom accordion doors, providing the option for acoustic separation or guest privacy. This room easily functions as a guest suite as needed
A full bathroom features Carrera marble and subway tile, a Duravit sink, soapstone vanity, Grohe fixtures, radiant polished concrete floor, and a custom removable cabinet for access to the ejection pump.
A dedicated laundry closet with washer and dryer offers convenience and function without sacrificing aesthetics.
Kitchen Features
Painted wood cabinetry, granite countertops, and original wide-plank floors maintain the home’s charm and warmth
Updated subway tile backsplash (2025)
Brand new gas oven GE gas smart range GGS600AVFS (2025)
Dishwasher replaced in [Bosch SHP865ZD5N] (2022)
Two generous walk-in pantries—one just off the kitchen, another off the dining room—offer exceptional storage and prep flexibility
A sunlit window seat, framed by built-in storage, creates a cozy spot for coffee or reading and fills the room with natural light
Custom open built-in cabinetry adds style and function—perfect for displaying cookbooks, ceramics, or decorative touches
Serene leafy views from the windows and layout potential for buyers dreaming of a future renovation.
Bathrooms
Primary Suite Bath (2021) – Thoughtfully renovated with a spa-like walk-in shower enclosed in glass, Porcelanosa wood-look tile, Grohe and Delta fixtures, and radiant floor heating for everyday comfort
Top-Floor Bath (2021) – Fully gut-renovated with designer Lili Tile, a glass shower enclosure, modern vanity, and custom built-in drawers that add storage without sacrificing style
Lower-Level Bath (2015) – Elegant and functional, featuring Carrera marble and subway tile, glass shower enclosure, a Duravit sink, Grohe fixtures, Robern medicine cabinet, soapstone countertop, and a radiant heated polished concrete floor; includes a removable cabinet for discreet access to the ejection pump
Powder Room – Retains its original charm, enhanced with updated lighting.
Outdoor Living
Fully fenced and thoughtfully landscaped yard, offering privacy, structure, and natural beauty
Regraded and professionally landscaped (2015–16) to improve water flow, enhance plantings, and create a tiered garden feel
Custom stone retaining walls, rebuilt front and side garden walls (2022), and a charming stone walkway and side yard sidewalk all contribute to the home’s classic curb appeal
Brick patio directly off the finished lower level creates a seamless indoor-outdoor experience—ideal for entertaining, dining, or relaxing
A premium electric retractable awning shades the patio for comfort on sunny days
Expansive rebuilt deck with water-diverting drainage system beneath allows for covered parking or protected storage—functional and discreet
Full irrigation system with sprinklers and drip lines keeps lawn and beds lush with minimal effort
Upgraded gutter and cistern system (2016) ensures smart stormwater management across the property
Elevated position provides lovely green views from nearly every window, giving the feeling of being tucked into a quiet garden retreat
Smart, Sustainable & Behind-the-Walls Upgrades
Viessmann high-efficiency gas boiler (2015) paired with a SuperStor 80-gallon indirect water heater—an efficient and long-lasting heating combo
Four-zone heating and cooling system:
Two air handlers control 4 separate zones: lower level + 1st floor, and 2nd + 3rd floors
Mini-duct hydro-air heating and mini-duct AC throughout (2015) for discreet, even climate control
Radiant floor heat in:
Entire lower level
Entire first-floor main living areas
Primary suite bathroom
Two historic fireplaces converted to gas (2015), each with marble surrounds and clean-lined gas inserts (Valor Windsor gas inserts with coal effect and adjustable blowers)
200-amp upgraded electric panel
Basement spray-foam insulated (open-cell Icynene, 2015) for energy efficiency and sound buffering
Whole-home tech upgrades, including:
Nest thermostats
Vivint system monitoring fire, carbon monoxide, motion, and entry sensors
CAT6 Ethernet wiring to lower level, 1st floor and study for high-speed connectivity
Smart stairwell lighting: radio signal–controlled 3-way switches for intuitive, wireless control
Audio speaker wiring to all rooms on the first floor and finished lower level.
Exterior, Windows & Roof
Marvin Integrity windows installed throughout in 2014—featuring wood interiors for warmth and fiberglass exteriors for long-term durability and energy efficiency
Main roof fully replaced in 2017, with the rubber roof over the dining room replaced in 2023.
Full exterior repainted in 2018 with extensive prep work and premium primer.
Chimney professionally repointed and lined in 2016.
Front and side garden stone walls beautifully rebuilt in 2022, adding a timeless architectural element and reinforcing the property’s historic curb appeal
“Duette” honeycomb shades in all 2nd floor rooms, blackout in bedrooms, semi-opaque in office, UltraGlide top-down/bottom-up controls
Location & Lifestyle Perks
Nestled in the heart of the Sumner Hill Historic District, one of Jamaica Plain’s most coveted and architecturally rich neighborhoods
Perfectly positioned between the buzz of Centre Street and the serenity of the Southwest Corridor Park, with the Green Street T Station just moments away for easy urban access.
Experience the rhythm of the neighborhood: enjoy romantic dinners at Tonino or Vee Vee, browse bestsellers at Papercuts, or grab locally sourced groceries from City Feed & Supply just a few blocks away.
Pop over to Ferris Wheels Bike Shop for a quick tune-up before hopping on the bike path, or spend a slow Sunday morning with breakfast at Jadu followed by gift shopping at On Centre.
A short distance to some of JP’s most beloved community traditions—Thursdays on the Lawn at the Loring Greenough House, the high-energy Wake Up the Earth Festival, and the magical, Lantern Parade around Jamaica Pond.
Surrounded by gorgeous historic homes and a genuinely welcoming community, where neighbors wave from porches and friendships are forged over shared front steps.
A village within the city, where everything you love is just around the corner—and life moves with purpose, beauty, and connection
